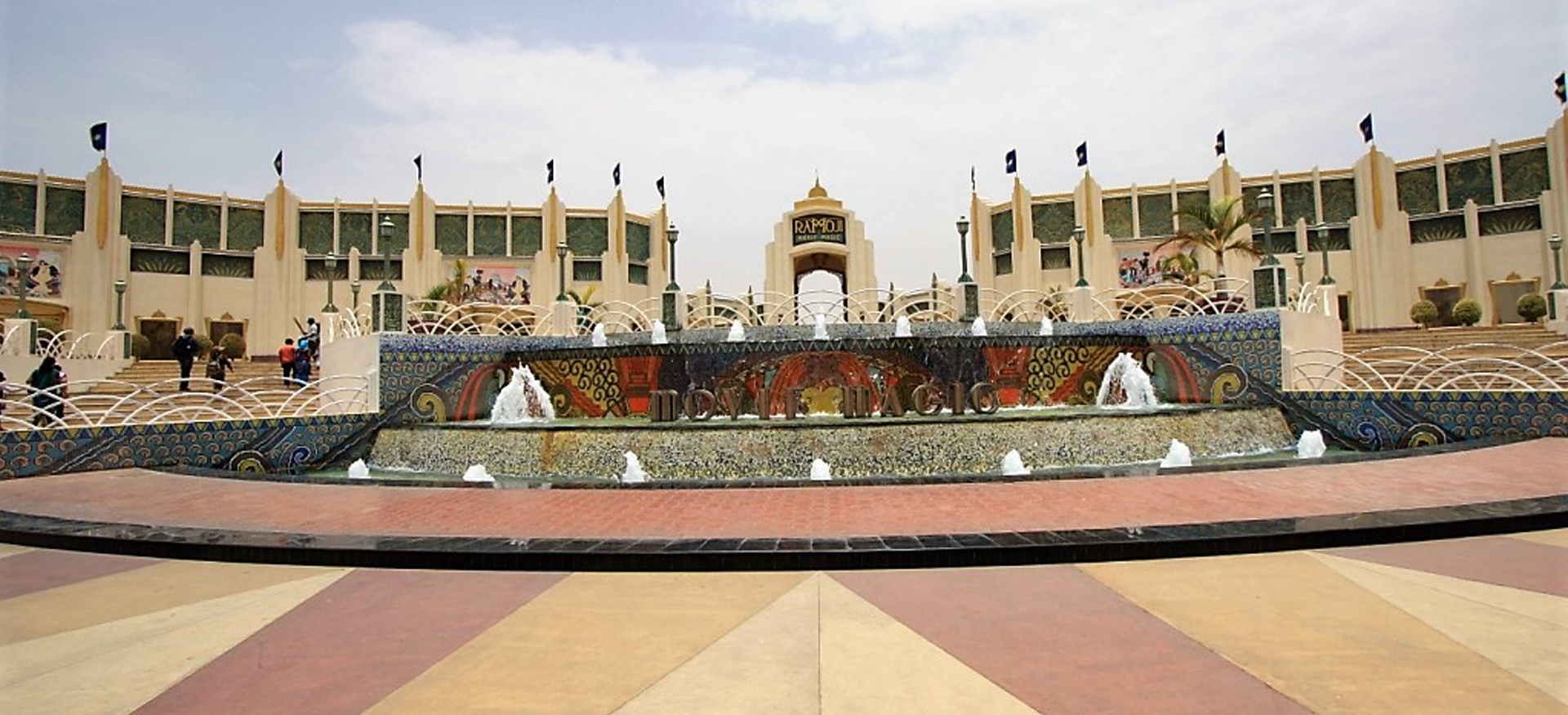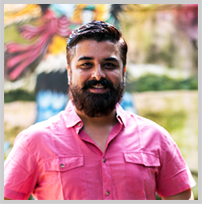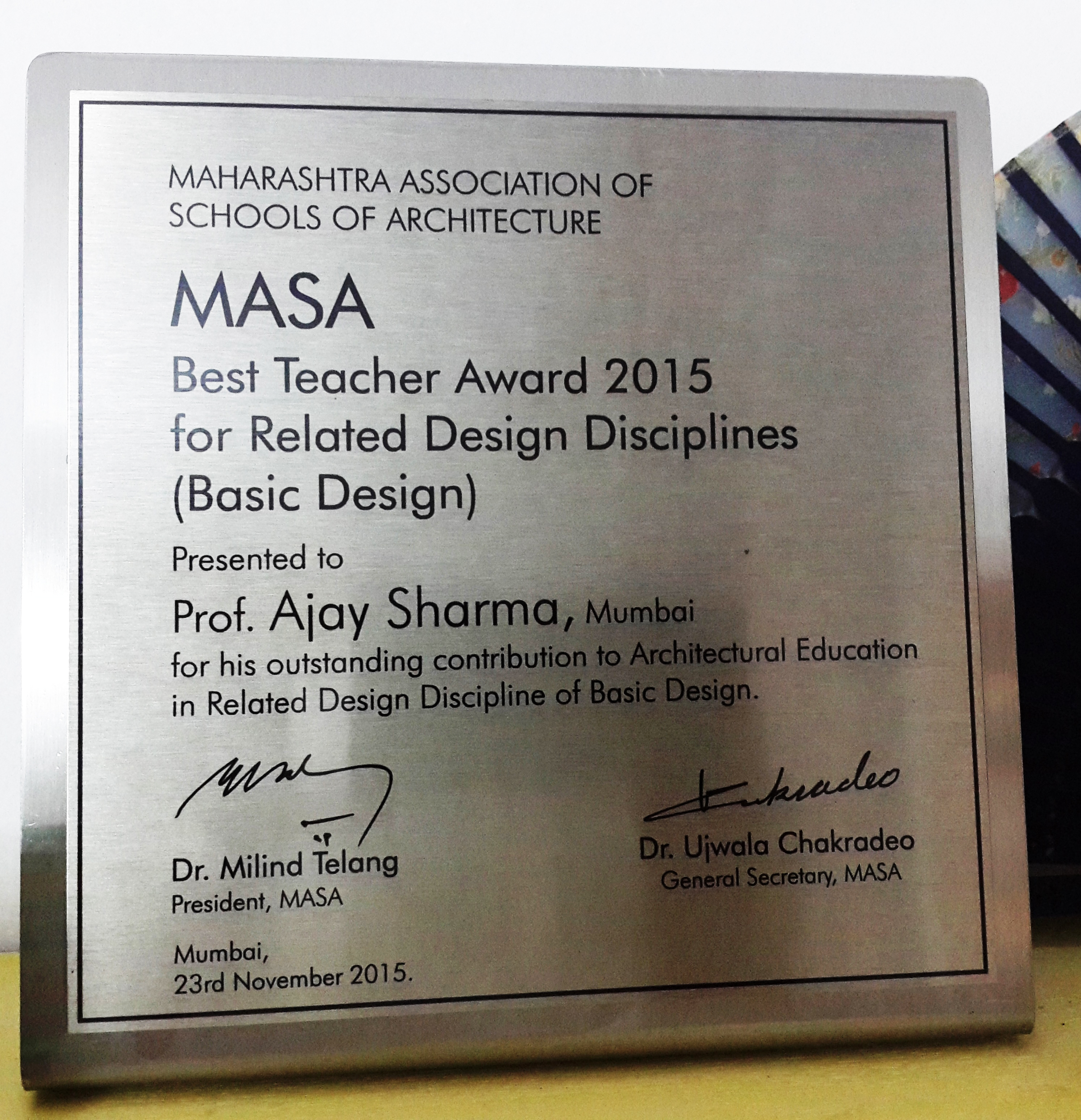
"architecture is that great living creative spirit which from generation to generation, from age to age, proceeds, persists, creates, according to the nature of man, and his circumstances as they change. that is really architecture." — frank lloyd wright, in the realm of ideas
“it is about creating buildings and spaces that inspire us, that help us do our jobs, that bring us together, and that become, at their best, works of art that we can move through and live in. and in the end, that is why architecture can be considered the most democratic of art forms."—2011, president barack obama, pritzker ceremony speech.
studioADAPL envisions in “defining and giving meaning to spaces”. spaces are omnipresent … every individual, groups, system requires space to live, work and grow. we facilitate to materialize their dream spaces making them extensions of their personality, philosophy and standards.
architecture is all about what one makes of empty spaces and the beauty of the space lies in how you shape it to maximize its potential. studioADAPL approach’s towards designing is to keep it simple and functional, yet innovative and aesthetic appealing.
since its inception, studioADAPL has successfully completed several high end residences, retail and hospitality projects and has also been catering to a niche sector in corporate world.
 After graduating from University of Mumbai with a Bachelor’s Degree in Architecture & a gold medal from Rizvi college of Architecture in 1997, Ajjay worked as a junior architect with Ar. Brinda Somaya, where he worked on various architecture and interior projects & hosted “Women in Architecture 2000plus”, a conference focusing on the work of women architects.
After graduating from University of Mumbai with a Bachelor’s Degree in Architecture & a gold medal from Rizvi college of Architecture in 1997, Ajjay worked as a junior architect with Ar. Brinda Somaya, where he worked on various architecture and interior projects & hosted “Women in Architecture 2000plus”, a conference focusing on the work of women architects.
Branching out from architecture was a step taken towards Art direction in Bollywood, when he assisted Art Director Bijon DasGupta. He worked as an assistant art directors in movies like Dhadkan, Aashique, Ek Rishta and Haan Mainay Bhi Pyaar Kiya Hai along with the sets for various Ad films and shows.
Ajjay was also associated as Consulting Architect at Ramoji Filmcity, Hyderabad, where he was involved in Designing and Art Direction for The Hollywood Theme Park in collaboration with American Art Director David Woody. He headed a team of 15 people comprising of junior architect, set designer, graphic artists, Cad Designers towards the developing of designs, presentation drawings, layout plans, working & detail drawings for execution .
Moving on from there he set up his design firm "studioADAPL" offering consultancy services in architecture, interiors & turn-key solutions for interior projects. The company specialices in designing high end residence projects, commercial & hospitality interiors. Projects have been executed in Mumbai, Guwahati, Kolkata, Nagpur, Jabalpur.
Along with practicing architecture, Ajjay is also an academician. He teaches architecture in Rizvi college of Architecture, Mumbai. He mentors students for their final year thesis projects. He has been awarded the “Best Teacher’s Award” 2015 for Related Design Disciplines for Basic Design by Maharashtra Association of Schools of Architecture.
malwankar house
the client being an ardent traveller has a passion towards collecting artefacts and art pieces, which necessitated a good place of display. so the house is treated as a simple canvass to display the large art collection. the design approach was minimal layered with traditional details & materials. athangudi flooring, teak wood furniture, jaisalmer & baroda green marble compliments the art used all throughout the house. 16ft high sloping roof facilitated 2 mezzanines housing a store & library. coloured glass windows on the mezzanine is a detail that looks like an exhibit & adds vibrancy to the space. deriving a simple language that was rich and vibrant yet pleasant and calm to be in was the final design intent. the lighting and use of colours, patterns and material textures helped in achieving the latter. a simple house laced with art all around makes this an ideal "indian art home".
The location of site with its magnificent views of the Udaigiri hills & the mighty Brahamaputra river has played a major role in the designing of this house. The site is contoured, with the top most level perched upto the height of 7m from the approach road level. This height facilitated an unobstructed view of the river on the NW & the hills on the SE side. The land cutting for the ramp, servant’s quarter & the party hall has been used to fill the steep slope on the NW side resulting to a step terrace. This terrace is used by the lady of the house to enjoy her hobby of gardening. A cantilever deck juts out over this terrace. This deck is part of the outdoor space of the party hall that was carved out below the main house. The main bungalow is positioned on the flat portion of the topmost level of the contour.
The site is divided into 3 levels vertically. The lowest level has servants quarter & party hall tucked below lawns on the ground level. The ground level comprises of the public spaces & the first floor hosts all the private spaces. Responding to the magnificent vistas the site had to offer, all the major spaces have been planned to maximise the changing visuals of the surroundings with the change in the seasons. The vistas guided the plan of the house to be extrovert looking. But at the same time it also looks within, to “the soul” of the house – the sky-lit central court. The central court wraps all the spaces around it. The sunlit court brings in the vastness of the river inside the house with its space flowing into each other. Mandir – the most sacred space of the house is placed in the court making the whole environment very serene in the mornings & evenings when the pooja is offered to the Gods.
The inclined car porch makes a grand entry to the house. One is invited by a carved marble cherub opposite the main entrance in the skylit court. The cantilevered staircase in black stone adds to the play of geometry with the wall dotted with rectangular & square punctures in varying sizes. The oblique grooves on the staircase wall add the contrast to the orthogonal punctures. The criss-cross grooves continue up to the roof which generates the shape of the skylight. The skylight washes the central court and adds to the expansiveness of the space. The glass lift shaft adds to the verticality to the courtyard.
The spaces are enveloped by double height volumes externally on the SE side. The bungalow appears a solid double height mass softened by glazing which provides the unobstructed view of the Udaigiri hills. The lush green lawns wrapped around the entire house helps in making the micro climate cooler in summers & a good setting to enjoy warm cups of Assam tea from the clients own tea gardens on misty winter mornings.
the inimitable part of designing this residence is the remodelling of existing layout resulting in a better layout with the optimum use of the carpet area. one enters the sprawling living room of the house opening up to the continuous balcony all around the house. a bright yellow jali couch, a large clock on the wall, a custom designed 5' long crystal chandelier work as accent features. the colour palette is subtle with splashes of bright colours making the house vibrant. the 11' high ceiling adds to the spaciousness of the house. the main objective of the design was to create a modern, humanist, comfortable house for the young family. this interior, works around the spirit of the dwellers in conjunction with the balance of styles, materials, textures, colours, contributing to the presence and the character of the space, transforming it into the simple & uncluttered core of the design.
terra mayaa is a resto-lounge admeasuring 6000sqft in on the top floor of a commercial building in the city of guwahti, assam. the design approach takes a cue from the name "terra mayaa" where by an attempt to create mayaa (magic) has been made. as you enter a gold tiled foto opt wall with the lounge branding welcomes you. the lounge design is modern with black & white colour as the base palette with a splash of plum to highlight the bar & live performance stage. the placement of the stage and dj console at the start conveys the lounge as a live performance & music place amongst its patrons which was the aim of the promoters.
2 sweeping curve form in the false ceiling starting from the entrance, travelling to the rear wall. the ceiling curve meets the curved partition on the walls, which in turn joins the curve light slits on the floor. this was the result of height restrictions due to rcc beam dropping to 500mm in an overall height of 3300mm. the curved elements adds a dynamic value to the lounge.
acoustically treated rcc slab was painted black to camouflage the services. the led light strips on the floor starts with a spiral in the lobby, traverses up on the curved panels on the wall and fascia of the bar, finally joining the sweeping curved ceiling. the combination of all the curves along with colour changing lights dancing in synchrony with the music played, creates the "mayaa".
the restaurant was designed in an open terrace which could not be covered with permanent roof. hence a tensile canopy was proposed there by resulting the overall decor as a moroccan tent. the feel is rustic with wooden furniture, coloured lanterns & moroccan back lit jali in the ceiling. the wood fire pizza oven -first of its kind in guwahati becomes the focus of this dining space.
the lobby was the common area between the modern lounge & Moroccan restaurant, hence a modern idiom of traditional Moroccan pattern has been used in the ceiling. the walls are cladded with pattern boards with lights washing them at regular intervals.
Using smart features in camouflaging imperfections; extracting the best usage of space with built-in storage; doubling up functions and exploiting niches to distil maximum benefit – are some brilliant ideas employed in handling a tight volume and unconventional contours for a young couple’s cocoon in Assam…
Designed for a newly-married couple, the brief was to design a bedroom in a plush yet timeless décor that would double up as an entertainment hub for close friends coupled with ample storage capacity. Since the enclosed space lay on an open terrace of an existing bungalow, Ajjay Ssharma, principal architect, studioADAPL, created a bedroom, walk-in closet and bath.
White was specifically chosen for the walls to make the 400 sq. ft. area look expansive as it was being segmented by structural columns. Colour percolates through multiple sources such as soft furnishings, curtains and colour-changing LEDs, while the focal point of the décor is the raised platform bed that sits on B&W checkered Versace tiles, in turn eschewing the need for a rug.
Generous storage options beneath the bed and in the form of a central multi-utility unit fulfill interim and long-term needs. Seating options have been doubled up by extending the bed platform and window parapets. A day bed is snugly tucked inside an alcove formed as a residual resultant of the structural columns, while miniature niches flank a window and proudly display artifacts.
Interestingly, a wooden pergola over the bathtub not only demarcates the visual space at the ceiling level but also camouflages an abrupt drop in the RCC ceiling. “The false ceiling would have had to be drastically lowered to conceal the drop, thereby dwarfing the overall openness of the dressing room,” explains Ajjay.
The bath and shower area is a happy mix of warmth and glamour: the crystal chandelier adds drama while the LEDs create an intimate ambience; wood further accentuates the cozy feel, while closets finished in high-gloss white PU add dazzle.
Here is a smart approach to tight volumes and unconventional contours.
the clients wanted a "glamorous" house with some unique features that people visiting them would remember. bhuva house, is a family of a young couple with 2 boys in their teens. entrance opens up to a raised platform informal seating backed by a backlit onyx water cascade with a magnificently bejewelled shreenathji frame as the focal point. a set of crescent & full moon backed chair adds drama to the seating.
a play of texture tiles on the wall gives a good back drop for the tv unit & dining area. the seating in living room had to be kept sparse due to the various doors leading to bedrooms. they have been done in jacquard fabric to up the glamour quotient.
the master bedroom unfolds another unique feature of the house. the bed with a fish aquarium as head board. breaking away from the typical placement of the bed in a mumbai apartment, the bed was placed in the middle of the room there by creating a closet area behind it. the passage in front of the closet leads to dresser accessing the toilet. the dresser is has a ornate wooden carved mirror in antique finish.
the son's bedroom is a very functional bedroom with angular panelling to conceal the column behind. the guitar became the wall art in this room as one of the son is growing up to be a guitarist. the toilet s very masculine with metallic tile & hint of colour.
the guest bedroom is used as study & pooja room. the red couch & kitch cushion adds glamour to this room. the red is contrasted with black & white ornate wall paper. the metallic louvered blind breaks away from the regular curtain format in this room.
a house for 3 adults & 2 kids. the brief by the client was to keep it as spacious as possible with lots of storage space - a typical case of a suburban mumbai apartment!! the layout was very tight with almost no scope of alteration. hence the design approach towards the project was to focus on the colour palette. the palette was kept light & monotone with splashes of colour in upholstery & soft furnishings.
the main door opens to face a stepped cabinet with niches that acts as clever partition for the main seating & also provides a good amount of storage. the veneer used were dark with high gloss lamination finish & to balance the same the walls were left white thereby making the room look spacious. the highlight of the room is the L shaped custom designed & fabricated crystal chandelier that becomes the main source of light as its lit by LED bulbs. the chandelier runs from one corner of the living room turning on to the dining area & stopping in front of the dining storage cabinet. the shutter of the unit opposite the chandelier is finished with mirror which reflects the chandelier & adds more length to it.
the dining cabinet echoes the step design of the cabinet at the entrance. painted in high gloss white it adds an illusion of verticality to the space & smartly holds a lot of storage without being over bearing. the splash of the wine colour is coordinated with the dining chair upholstery. a mermaid sculpture on the wall becomes the water source to the wash basin next to the dining. the idea was to design a sculpture which becomes a water fountain whenever the wash basin is in use. this has become a fascinating feature. the kitchen again reflects the white colour scheme with a colourfull mosaic dado.
the kids room was to be shared with their grandfather, hence the room was not treated as an all kids room. the warm wood compliments the white walls & the colour of furnishing makes the room very cheerful. the master bedroom was tight spaced. the horizontal striped wall paper adds the illusion of length to the room. the dark wood finish balanced with white colour on the furniture smartly subdues the mass of the extensive storages. the monotone is contrasted with checker fabric from designer guild adding the colour splash to the room.
the living room opens into a terrace. a small covered sit-out was planned for the various chai parties that the clients hold. diffuse lights on the terrace sets the perfect mood for entertaining guests.

Along with practicing architecture, Ajjay is also an academician. He teaches architecture at Rizvi college of Architecture, Mumbai. He teaches basic design to first year students & mentors final year students for their thesis projects. He believes that being associated with young minds is a very effective way of honing his own design sensibilities. He has been awarded the “Best Teacher’s Award” 2015 for Related Design Disciplines for Basic Design by Maharashtra Association of Schools of Architecture.